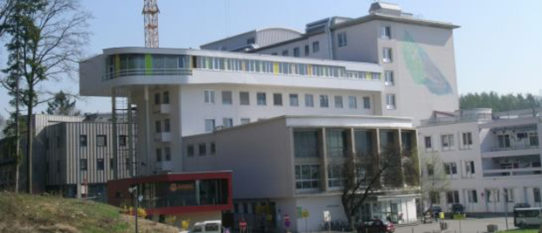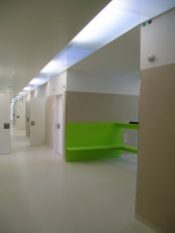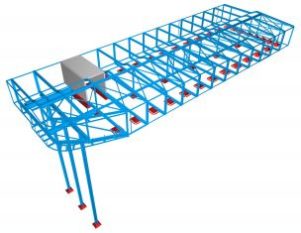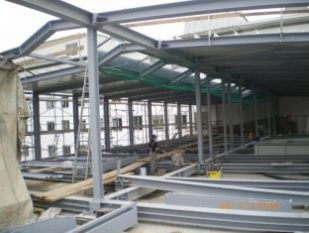FEDERAL HOSPITAL GRAZ, EXTENSION
The Styrian Hospitals Organisation (KAGES) built a new nursery at the Federal Hospital Graz. The nursery, that is a stock up on an existing building, comprises 15 nursery rooms, a nurse base, service rooms and a connection to the escape stairway. The architectural competition for this project was won by Ederer and Haghirian Architects in July 2006.
On behalf of KAGES, convex ZT GmbH was responsible for the structural analysis. The load bearing structure for the stock up is a lightweight steel construction, which is stabilised by bracings in longitudinal and cross direction. In strcutural terms, the existing staircase was used to support the horizontal loads.
Client:
Steiermärkische Krankenanstalten Gesellschaft m.b.H. (KAGES)
Architecture:
Ederer and Haghirian Architects
Net floor area:
650 m²
Structural steel:
115 to
Completion:
July 2009
-
Photos:
Ederer und Haghirian Architekten
3-D presentation of steel structure:
convex ZT GmbH



