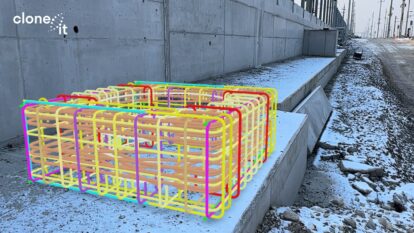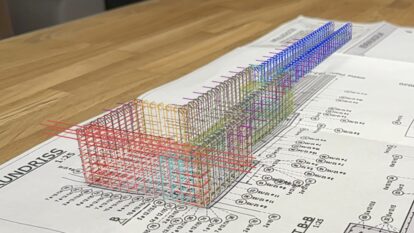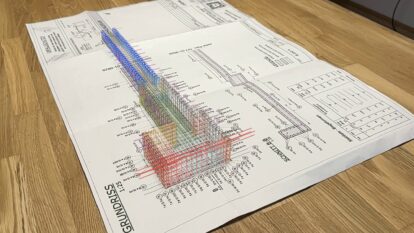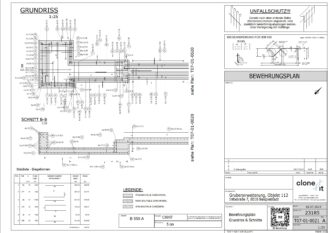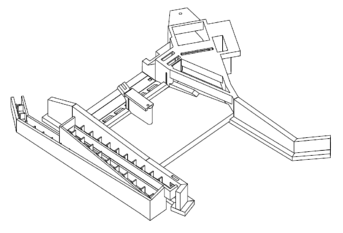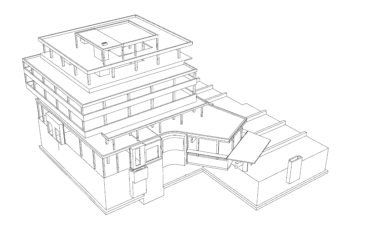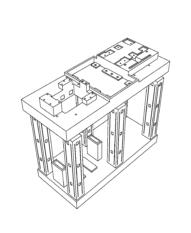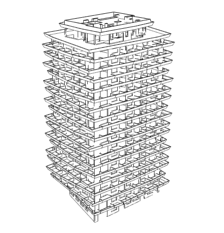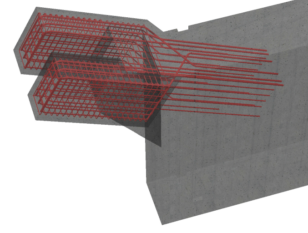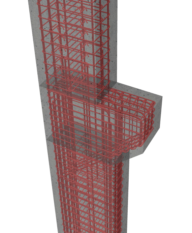DESIGN IN 3D
Object, formwork and reinforcement drawings by convex ZT GmbH are prepared throughout in 3D. The collision control in plant design is carried out by placing the 3D information of the object and formwork drawings directly in the overall plant model. Hence, building design by convex ZT GmbH is fully compliant with BIM (Building Information Modeling).
Reinforcement design in 3D enables fault-free design, particularly in the case of heavily reinforced machinery foundations with complex geometries and many embedded parts, and facilitates the understanding of the reinforcement to be placed on the construction site. The reinforcement drawings can be delivered as a 3D .pdf-file (activated by clicking in it) or as an e-reinforcement drawing (© convex ZT GmbH, see demonstration movie).
clone:it GmbH is currently developing the app myCVX on behalf of convex ZT GmbH, with which the reinforcement inspection on the construction site will be fully digital. Currently, all formwork and reinforcement drawings from convex ZT GmbH are provided with a QR code, which, when called up on the construction site using a mobile phone, leads directly to the 3D model of the reinforcement after a security query. Try it yourself: simply scan the QR code in the reinforcement drawing below and view the 3D model of the reinforcement.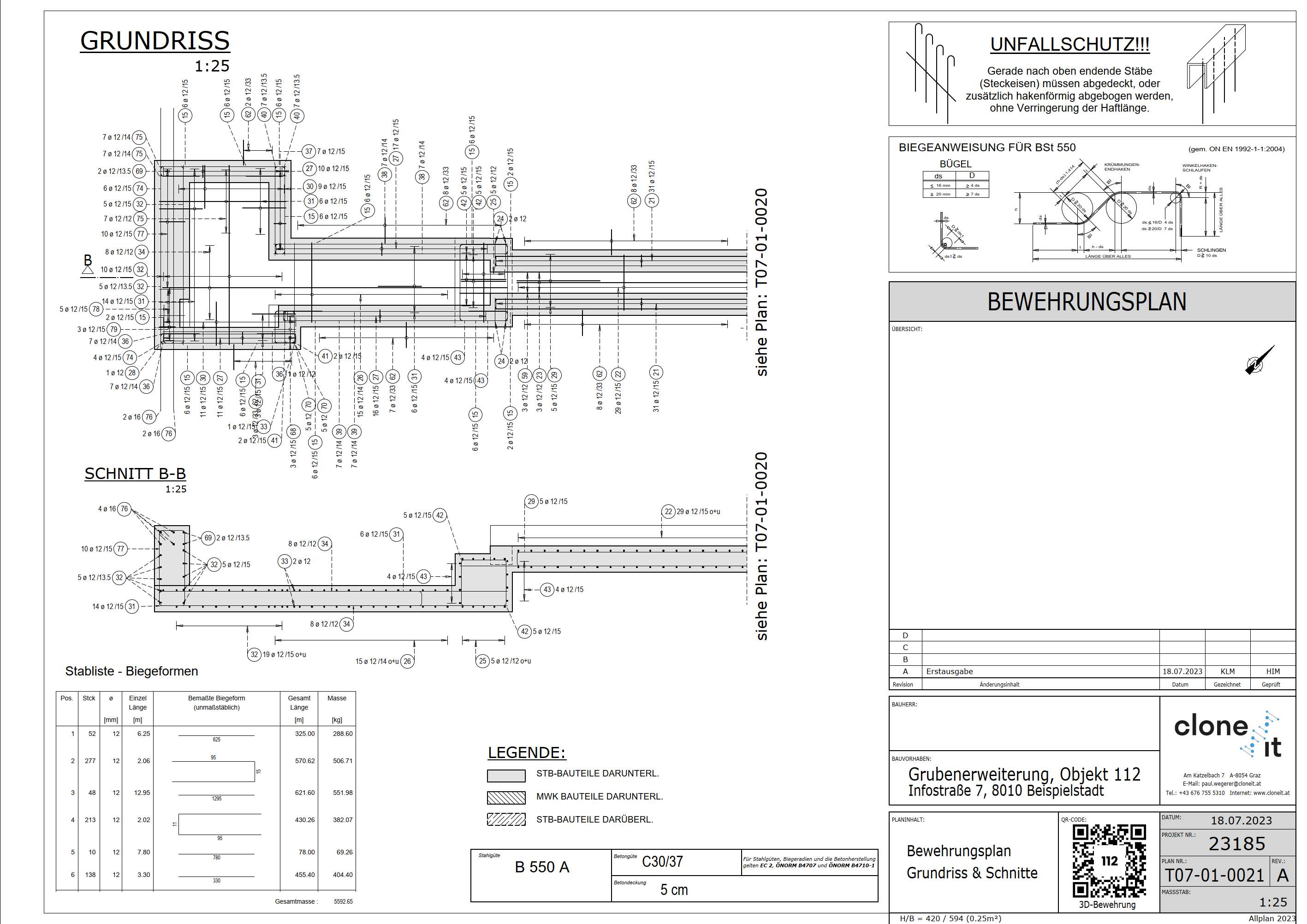
Download 3D reinforcement drawing and activate by clicking in
You are currently viewing a placeholder content from YouTube. To access the actual content, click the button below. Please note that doing so will share data with third-party providers.
3D Design for:
Renderings
Object drawings
Formwork drawings
Reinforcement drawings
Data Exchange-Format BIM:
.ifc-file
Used Software:
AUTODESK Revit
NEMETSCHEK Allplan
