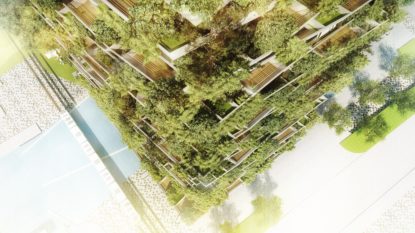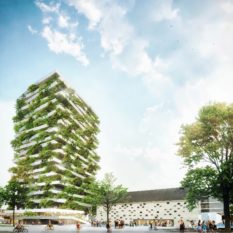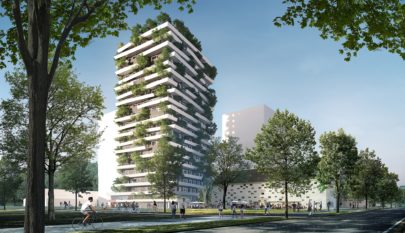REININGHAUSGRÜNDE, QUARTIER 1, GRAZ
ENW Gemeinnützige Wohnungsgesellschaft mbH is building Q1 (Quarter 1) in the area of the Reininghausgründe, Graz. The Q1 comprises the majority of the old, partly listed buildings on the site. The quarter stretches between Alte Poststrasse and Esplanade – the future center of the Reininghaus area. In response to the diverse needs of the residents, a wide variety of building typologies have been designed. Existing buildings are preserved and interwoven with new structures.
The architecural design of the buildings BT01, BT02, BT04 and BT05 including underground parking and basement areas is carried out by Atelier Thomas Pucher. On behalf of the ENW, convex ZT GmbH is responsible for the structural design. The BT01 building has two underground and 19 above-ground floors and is founded on bored piles.
Owner:
ENW Gemeinnützige Wohnungsgesellschaft mbH
Architecture:
Atelier Thomas Pucher
Buildings:
BT01, BT02, BT04 und BT05
Useful area:
34.500 m2 and 295 underground parking places
Visualisation:
Atelier Thomas Pucher


