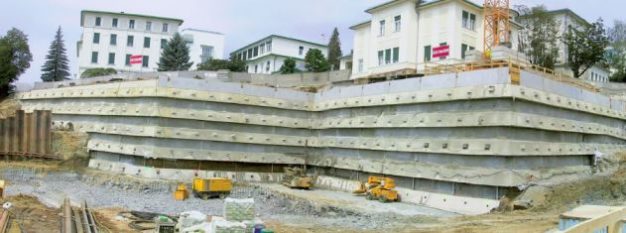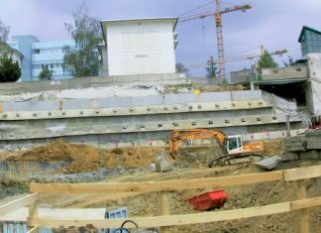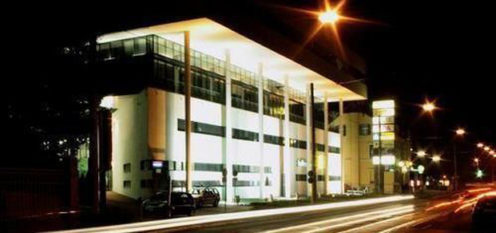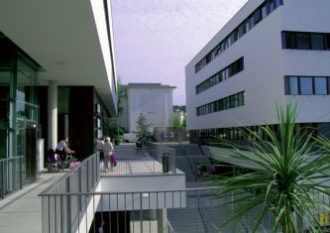FEDERAL HOSPITAL GRAZ, ENTRANCE
Entrances separate and connect, suggest security and conceal from view, noise and odours, cold and heat and influence the effects of space and facade. Hospital entrances also serve to make arriving and accessing easier for patients, family members and visitors. The entry building of the hospital in Graz contains in addition to businesses and restaurants, offices and rooms of KAGES, the hospital administration company for the county Styria.
The structural design was carried out for Hypo Bauträger GmbH. Securing the construction pit with 15-meter-high anchor beams, wide-spanning and point-supported slabs and bracing of the building with reinforced concrete frames were special challenges.
Client:
Hypo Bauträger GmbH
Architecture:
Architekturbüro Croce-Klug
Net floor area:
17.110 m²
Construction costs:
€ 16,8 mill.
Concrete:
13.000 m³
Reinforcement:
1.300 to
Completion:
December 2003
-
Photos:
T. Szyszkowitz



