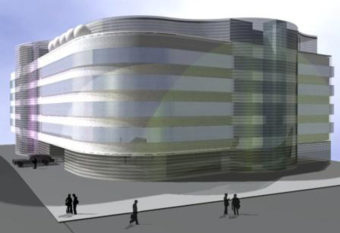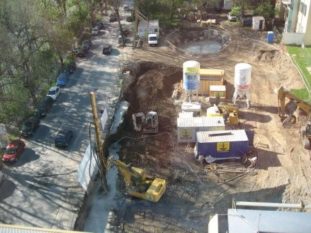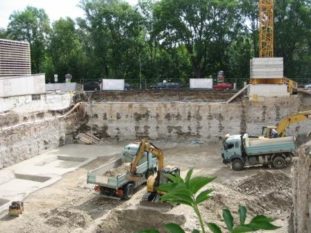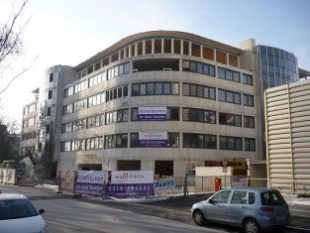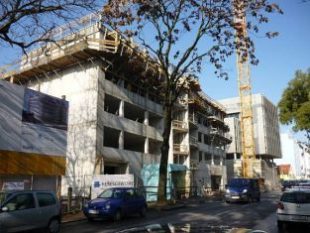GRIESKAI 96, GRAZ
At Grieskai 96, Graz/Austria, an office building with approx. 4.800 m² useful area and a two-storey underground car park, is under construction. The project was initiated and further designed by bkp Architektur ZT GmbH.
The structural design is carried out by convex ZT GmbH. The seasonal raise of the nearby flowing river Mur made a lowering of the groundwater table inside the 7,0 m deep construction pit necessary. The retaining walls of the pit were made by means of soilcrete jet-grouted columns, that were temporarily anchored back. The load bearing structure of the underground car parking and the first five storeys is in reinforced concrete, the top storey (the “penthouse”) is carried out in timber construction.
client:
Grieskai 96 - Top Office GmbH
architecture:
bkp Architektur ZT GmbH
useful floor area:
4.742 m²
underground parking:
two storey, 90 parking lots
completion:
2010
-
rendering:
bkp Architektur ZT GmbH
