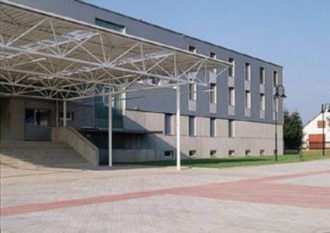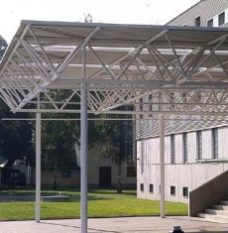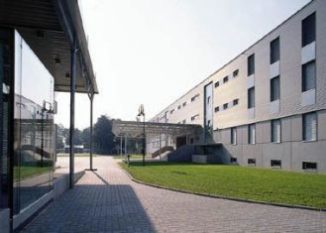BARRACKS, STRASS
On the grounds of the Archduke Johann Barracks in Strass an accommodation building and a dining room was built. The façade is structured by large window openings on the south side, and by means of a revolving clerestory windows and a porch as input.
The three-storey part of the crew accommodation is clearly organized in plan. Left and right of the center aisle, the accommodations, and the washrooms, offices and seminar rooms are situated. The load-bearing walls are made of reinforced concrete, the ceilings are three-span reinforced concrete slabs. The canopy is a delicate spatial tube construction with profiled sheeting cover. The roof of the dining room is supported by a reasonable and ornate half-timbered construction and consists of a thermally insulated Kalzip roof.
Client:
Heeresbauverwaltung für Steiermark und Kärnten
Architecture:
ARGE Deutschmann - Repolust
Net floor area:
4.148 m²
Construction costs:
€ 5,1 Mio.
Completion:
Juli 2001
-
Photos:
G. Deutschmann


