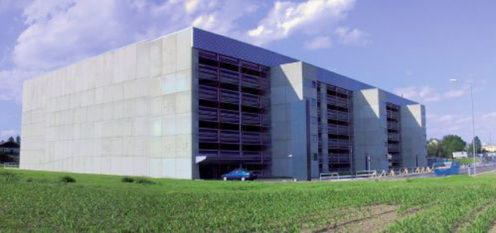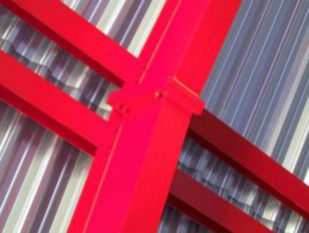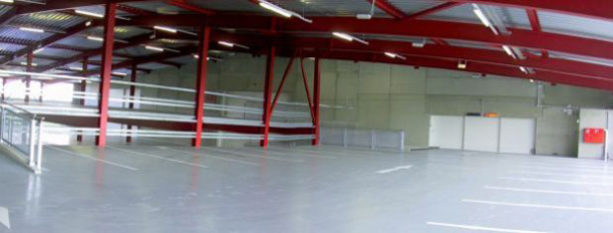PUBLIC PARKHOUSE, THONDORF
The public parkhouse Thondorf belongs to a park-and-ride system south of Graz. It is shaped like a six-storey cube, whereby the five protruding staircase towers form the front of the building. The building, with a main envelope of 95 x 51 m has six parking levels and is sectioned into three fire zones, which close with automatic doors in case of fire.
The foundation was laid on strip foundations in the Graz gravel. The structure is a steel frame, the column grid is 4.6 m and beams span over 17.0 m. Pre-fabricated elements were used for the construction 16 cm strong reinforced concrete slabs. A wear layer was applied to the concrete slabs.
Client:
Grazer Bau- und Grünlandsicherungsges.m.b.H.
Architecture:
Architekturbüro Deutschmann ZT GmbH
Car parking units:
1.200
Net floor area:
35.000 m²
Construction costs:
€ 10,8 mill.
Construction time structural work:
November 2001 - March 2002
Completion:
June 2002
-
Photos:
G. Deutschmann


