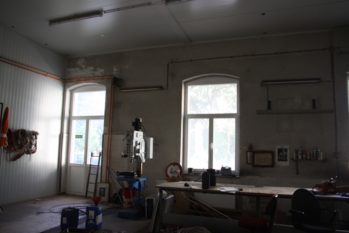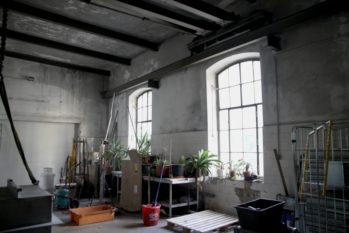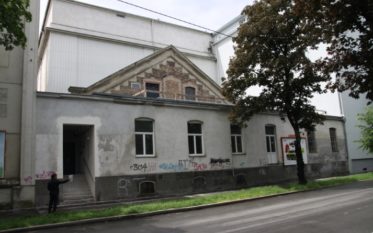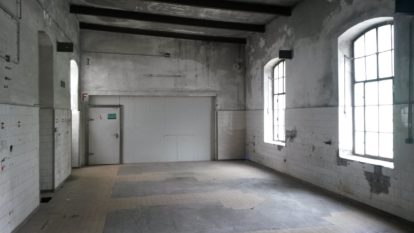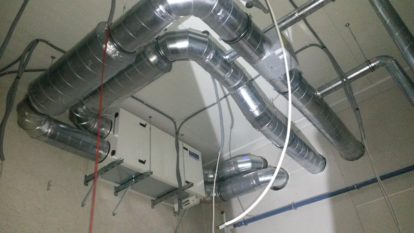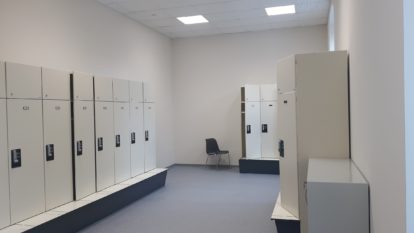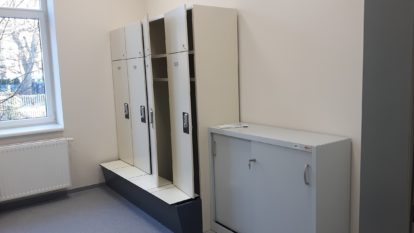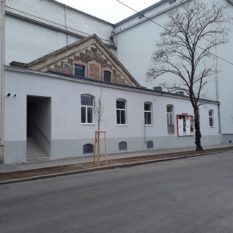CONVERSION OF WORKSHOPS, VEKH VIENNA
The former workshops of the Vereinigten Eisfabriken und Kühlhallen Wien (VEKH) will be converted into team rooms and lounges for SHIRE employees. The former workshops are located next to the manual sorting system for human plasma, which is also operated by SHIRE.
On behalf of VEKH, convex ZT GmbH is responsible as general designer and site supervisor for the conversion of the former workshops. The design works include the permit design, the civil works and domestic services design, the preparation of the tenders and the site supervision. The conversion design is carried out in close consultation with the project Management team of the tenant SHIRE.
Client:
VEKH, Vienna, Austria
Tenant:
SHIRE, Vienna, Austria
Size:
approx. 200 m2
Operation:
2017
-
Photos:
S. Käfer
