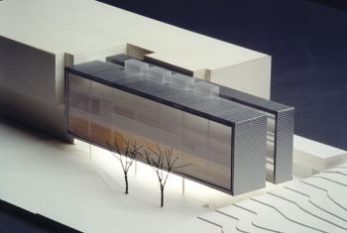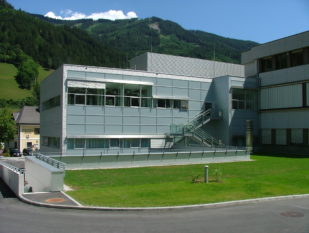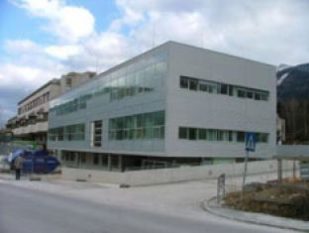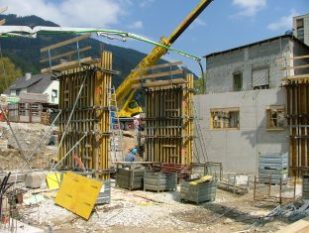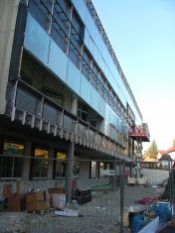FEDERAL HOSPITAL ROTTENMANN, EXTENSION
The Federal Hospital Rottenmann was refurbished and extended by KAGES (Styrian Hospital Administration company). The extension was designed by the Viennese architects Oliver Kaufmann and Maximilian Wanas, who won the Europe-wide competition. The distinctive extension is fleet-footed and seems to float. The extension is separated from the existing building and connected by a glazed corridor.
The extension, made in reinforced concrete, is a two-story building that can be increased by a further storey. The slabs span over 6,5 m. The parapets have been designed as upstand beams and have a span of 13,0 m. They are supported by columns with diameter 35 cm (concrete grade C70/85) and two walls. Extensive detailing was necessary in order to realise the connection between the existing and new-built structure.
Client:
KAGES
Architecture:
Kaufmann-Wanas
Net floor area:
1.950 m²
Construction costs:
€ 6,5 mill.
Concrete:
1.300 m³
Reinforcement:
115 to
Completion:
July 2007
-
photo of model:
Kaufmann-Wanas
photos:
T. Szyszkowitz
